Pool- Houses - The Most Effective Elements of Traditional Passive Cooling
Mahboobeh Neghabi 1 *
DOI: http://dx.doi.org/10.12944/CWE.11.2.18
Nowadays, providence of non-renewable energies is the most important issue of Iran. Iranian architects have focused on two approaches of energy saving. Firstly, they are going to use past architecture experiences and secondly, they use new scientific solutions. This paper among the traditional cooling systems, studies pool houses. They have been used in different locations of Iran; although they are similar, in general but their structure differs with the climates. This paper is going to answer some questions: Are pool-houses passive cooling systems? Are there different pool-houses in various regions of Iran? The research method is descriptive-analytic and we have collected some data and information through library and field study. We studied pool-houses in different climate conditions of Iran; we found that pool-houses have different structures. For instance, in north-west Iran, where the climate condition is cold, they are located at basement of two-story buildings, and there is not a roof ventilator. But in warm and dry areas they use Khyshkhan on the roof for wind circulation and subterranean-water is accessible in some houses.
Copy the following to cite this article:
Neghabi M. Pool- Houses - The Most Effective Elements of Traditional Passive Cooling. Curr World Environ 2016;11(2) DOI:http://dx.doi.org/10.12944/CWE.11.2.18
Copy the following to cite this URL:
Neghabi M. Pool- Houses - The Most Effective Elements of Traditional Passive Cooling. Curr World Environ 2016;11(2). Available from: http://www.cwejournal.org/?p=14205
Download article (pdf)
Citation Manager
Publish History
Select type of program for download
| Endnote EndNote format (Mac & Win) | |
| Reference Manager Ris format (Win only) | |
| Procite Ris format (Win only) | |
| Medlars Format | |
| RefWorks Format RefWorks format (Mac & Win) | |
| BibTex Format BibTex format (Mac & Win) |
Article Publishing History
| Received: | 2016-01-24 |
|---|---|
| Accepted: | 2016-05-20 |
Introduction
Passive systems are used to provide thermal comfort in a building. Passive systems have been used in very old times; and have always been included in building designs. Issues of fuel supply, and environment pollution have doubled the importance of passive systems both for cooling and heating of the buildings, they are essential elements of building architecture. Elements of passive systems are fully related to primary decisions of designing architecture, secondly, they are effective elements of building formation and organization.1
Space cooling has become very important in extensively warm climate of Iran and it is the most important architectures’ objective. Moreover, where there are very cold winters, summers are relatively warm and the buildings need cooling systems in hot seasons. Roofed Pool-houses are used in summer in Iranian buildings. This paper is comparing pool houses of four traditional houses with different climate named Tabriz, Shiraz, Mehriz and Yazd ; we analyzed them due to differences in geographical- and climate conditions.
Methods of Thermal Comfort
Inside environmental condition of building must be even for physical and mental comfort of residents. Namely, thermal comfort (heating and cooling) and lighting require energy consumption. Extensive warm climate of Iran requires space cooling and it is the most important objective of the architects. A glance on old architecture in Iran reveals indicator elements in architecture structure of the buildings mainly used to satisfy thermal needs. They are main structure and configuration of the building. Although used elements in traditional architecture for cooling are not implemented in contemporary architecture; whereas principles of thermal physics are the same as those in the designing process of current passive system, sometimes, structure of the traditional elements is the same as that of current systems2 cooling requirements of buildings are best estimated by implementing a three stage design approach including:
- Avoiding heat
- Passive cooling
- Mechanical cooling.
Passive solar systems use renewable natural resources of energy for heating, cooling and lighting and physical comfort in the building, only a small amount of mechanical devices are used for energy transfer. Designing process of these systems is directly dependent to the decisions of architect for conformability of other elements of architecture design.
Passive Cooling
Passive cooling is more dependent to climate than passive heating, thus, strategies of passive cooling are very different for hot and dry climates than hot and humid climate. There are five techniques for passive cooling:
Cooling through ventilation
Cooling through radiation
Evaporative cooling
Ground-source cooling
Dehumidification
In some areas a combination of the mentioned techniques are used.1 These cooling systems have been used in different periods of architecture based on different strategies. Many traditional buildings in Iran have implemented Extra-passive and passive design. Desirable comfort condition of vernacular buildings is a proof where they do not use fossil energies for optimal design solution.
Cooling through Ventilation
Air transter is basis of passive cooling, increased evaporation power creates cooling. In passive cooling air movement is provided via wind or chimney effect; combined systems use fan for airflow. Ventilation takes place when hot air is discharged and cool air is displaced, a combination of air transfer and evaporation create cooling. Through ventilation is dependent on wind force, ventilation due to chimney effect, chimney cap and method of double-skin roof.3
Evaporative Cooling
latent heat of water droplets on wet surfaces exchange heat and create evaporative cooling. Evaporation of wet surfaces is used to cool inside area of the building directly or indirectly. Evaporative cooling is effective in hot and dry areas where humidity is lower than 70%, where evaporation capacity is high.3
Radiation Cooling
Night radiation from walls and dense construction materials is dependent to the clear sky to create radiation cooling. it is heat transfer from hotter surface to the surrounding cooling surfaces. Where the earth is dryer, more heat is radiated to the external surfaces.2
Ground Source Cooling due to the Mass Effect
Earth is an unlimited heating source with high thermal storage capacity, it is used for seasonal heat storage. Soil temperature is almost constant in 6 meters depth, it is 2 or 3 degrees more than that of mean annual temperature1 increased depth reduces annual fluctuations of soil temperature and it creates time delay. Thus, constant earth temperatures are used to cool a building. Direct and indirect contact with soil is used for cooling. Walls of building are fully buried under soil and thermal air channels cool the building indirectly.3 Thermal materials of the walls are a sample of daily cooling cycle through mass effect.
Cooling through Dehumidification
If air humidity is reduced, then the process is named dehumidification. this method is used for higher humidity than 70 to 80 %. Dehumidification takes place via decreasing steam content in the air, distillation and air dehumidification of room.3
Pool-House
Pool-houses were used in different climates in the past till the emergence of modern cooling technologies to cool buildings in summer. Pool-houses have different meanings in Iranian architecture but this project is focusing on indoor pool-houses in some buildings and palaces. Different historical book have different definitions on pool-house as follows:
Pool-house is an independent or dependent house to a building, pool is located where the subterranean water is flowing in central courtyard to cool the space in hot summer days5 Pool-house was always open towards courtyard. There were 2 to 4 rooms surrounding the pool-house, wooden doors connected the rooms to the pool-house. Floors of the rooms about 1 meter high from surface of the pool. Water entered to pool-house and flow out to the other side. Windows and air holes on the roof gave light to the pool-house.5,6 They were extinct gradually with technology development and emergence of cooling systems and drying of aqueducts.6
The project includes four samples of pool-houses in three different Iranian cities – Ghadaki Pool-house in Tabriz, Basiri pool-house in Shiraz. And Dolat Abad Pool-house in Yazd. The three mentioned buildings have three different pool-houses and we are going to analyze them.
Climate study of Tabriz, Shiraz, and Yazd
Vernacular Iranian buildings have been classified in a book regarding climate conditions, and Iran has variable climates.7 Including temperate and humid; warm and humid; cold; warm and dry in south shore of the Caspian sea; north shore of the Persian Gulf and Oman sea; mountainous regions and high-plateaus; and plain plateaus respectively. Morteza Kasmaei has defined nine climate conditions by combining summer and winter climates, accordingly in Table.1, Tabriz, Shiraz and Yazd have the following specifications of climate conditions.8
Table 1: Climate information of Yazd, Shiraz and Tabriz
|
Features of summer climate |
Features of winter climate |
|
|
Hot and dry |
Very cold |
Tabriz |
|
Hot and dry |
Cold |
Shiraz |
|
Very hot and dry |
Cold |
Yazd |
Fig1 illustrates average annual temperature, amount of relative humidity and rainfall in Tabriz, Shiraz and Yazd.
According to the Fig.1, Yazd has the lowest annual rainfall, the lowest annual relative humidity and the highest temperature. Tabriz city has the lowest annual temperature, the highest annual relative humidity. Based on the above tables, we can conclude that Yazd city is the first and Shiraz city is the second one with more unbearable summers compared with that in Tabriz and cooling is the most important issue in summer season of Yazd and Shiraz.
Zaeem Pool-House in Mehriz of Yazd
The house is located in Mehriz county of Yazd where the summers are very hot and dry. It has a central courtyard, there is a section at the south of the courtyard for summer stay, openings are back to the sun, there is shadow during the day. Thus, the first stage of constant cooling is to prevent heat entering to the building and the process is observed well. The pool-house is connected to wind-catcher*1 where the cooling air is provided by wind catcher.9 A pond is located at the center of pool-house for evaporative cooling of the building. There are other rooms at the east and west side of the pool-house where the openings transfer cool air to the rooms. There is a khyshkhan*1 at the top of the pool-house, it leads out hot air of the pool-house. Air is circulated through Khyshkhan and wind-catcher in a pool-house.(fig.2)
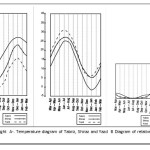 |
|
Summerhouse Pool-House in Dolat Abad of Yazd
Summerhouse in Dolat Abad of Yazd is located in a vast garden. Although the building is inside a garden but cooling is a very important process. Summerhouses are extroverted rather than residential buildings. They are surrounded by doors and windows but there are porches for shading or installed windows on the outer wall are reticular with colored glasses to prevent direct sunlight radiation to the building. Thus, entrance of the warm air is prevented in the first stage. Plan of the summerhouse resembles a semi-octagon where the summer house is located at the center, it is a two story structure, and the pool-house is vertically connected to both floors. The Pool-house is adjacent to entrance deep porch and the rooms. There is a two-skin roof , the internal skin is decorated with Karbandi*3 and there is a Khyshkhan that performs ventilation. There are porches between the rooms linked to outside and the pool-house, they cool the building via circulation and ventilation. There is a room in ground-floor, it is connected to the wind-catcher. Air enters to the wind-catcher, it passes over a small stone pond and fountain, it is leaded to the central pool-house containing a pond. Dolat Abad summerhouse is cooled by evaporative cooling. The pool-house is octagonal and contains several doors. Whenever they need to cool a specific room, they will open concerning door of the room and that of the octagonal room below wind-catcher.(fig.3)
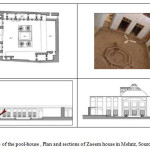 |
|
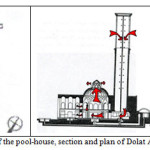 |
|
Basir Pool-House in Shiraz
It is located in Basir house, a two-story building with two central courtyard. The pool-house is between the two yards, a porch links the pool-house to the yards. In the ground-floor, the pool-house is built in two story. Khyshkhan provides light to the pool-house through concerning roof. It is linked to outside only through the roof. Two-skin roof is utilized to prevent entrance of warm air. Thus, the first stage of constant cooling is observed in Basir pool-house to prevent entrance of the hot air to the house. Two doors and surrounding porches are connected to the pool-house from ground-floor. The second floor is surrounded by windows that lead air to global hall and to the rooms. Thus, cooling takes place through concerning doors. In summer, air is circulated upward and warm air leaves out from Khyshkhan. Surrounding porches direct air to the pool-house where evaporative cooling takes place to cool the house. Air transfer and evaporation cool the pool-house. (fig.4)
Ghadaki Pool-House in Tabriz
Construction of Ghadaki pool-house is different from the two mentioned pool-houses in Shiraz and Yazd. It contains windows to direct light to the building from north and south. Usually, a porch is used to prevent entering sunlight from south. There are some doors and porches linked to other rooms from the east and west side of the pool-house. Pool-houses are located at the basement of two-story buildings, half of the basement or more is buried into the soil to utilize the cooling property of the soil in summer and heating property of the soil in winter. Central pond of the pool-house and the entering air from the windows are effective for evaporative cooling and ventilation. there are platforms surrounding the pool-houses for siting of big family members of several generations. (fig.5)
Pool-Houses as Passive Cooling Systems
Pool-houses are used in hot seasons; and their level is lower than the floor , pond is located at the center. Their structure is buried under soil for cooling purposes in summer and water is used for evaporative cooling. Usually, walls of pool-houses are not exposed under direct sunlight for more effective cooling and wind-flow is used for evaporation of water and transfer of cool-air into the adjacent rooms. Thus, pool-houses are passive cooling systems because they do not use non-renewable energies to cool the buildings. All of four above mentioned pool-houses are introduced by the following table for cooling procedure analysis in a building. (Table.1)
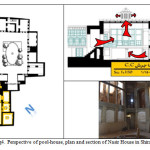 |
|
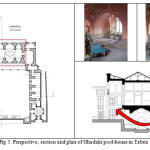 |
|
Table 1: Cooling method of pool-houses
|
Cooling through thermal mass |
Cooling through prevention of sunlight radiation |
Cooling through earth |
Cooling through ventilation |
Evaporative cooling |
Direct radiative cooling |
||
|
Roof |
walls |
||||||
|
Zaeem pool-house |
√ |
√ |
- |
Wind-catcher and Khyshkhan are used for ventilation |
√ |
√ |
- |
|
Stay in shadow because of surronding rooms and locating in summer stay |
|||||||
|
Summerhouse pool-house in Dolat Abad of Yazd |
√ |
√ |
- |
Wind-catcher and Khyshkhan are used for ventilation |
√ |
√ |
- |
|
rooms, deep porches and colored lattice windows have surrounded the pool-house to prevent sun light |
|||||||
|
Basiri Pool-house in Shiraz |
√ |
- |
Khyshkhan is used for ventilation |
√ |
√ |
- |
|
|
There are rooms surrounding pool-house |
|||||||
|
Ghadaki Pool-house in Tabriz |
√ |
√ |
Northern and southern windows provide airflow due to prevailing wind from the northeast Tabriz |
√ |
- |
√ |
|
|
Sunlight is leaded through window to the pool-house at morning and evening |
|||||||
Result
By studing table 1, following results can be obtained.Summers are intensively hotter in Yazd and Shiraz than Tabriz; therefore in these cities pool-houses are surrounded by rooms and porches, only two-skin roof is connected to the outer surface to prevent sunlight and warm air entrance to the pool-house. In Tabriz with cold and dry climate, earth is used for cooling. There are windows at the north and south of the pool-houses to direct light but there is a porch in front of southern window to prevent direct sunlight to the building. In cold areas, main hall usually, located at the top of pool-house and the height of pool house is lower than desert areas But in warm and dry areas their height is higher and air is circulated vertically where warm air leaves out Khyshkhan. In desert areas, pool houses are more diverse, some of them are located in basement to use cooling effect of the earth. Some pool-houses are constructed in one story building but others in two story buildings. There are openings toward pool-houses for air circulation to the above rooms. Wind catcher empowers cooling process in some pool-houses such as Dolat Abad pool-house in Yazd; namely, wind-catcher directs air to the pool-house, evaporative cooling takes place and cool air is directed to the concerning rooms. Subterranean water is directed toward pool-houses in desert areas and wind catcher empowers cooling process of the building. Pool-houses are more used in hot and dry areas; summer houses have most prolific skins than those of cold and dry areas due to longer hot seasons.
Conclusion
Iranian pool-houses provide passive cooling and they are called passive cooling systems. High thermal mass, prevented direct sunlight, cooling by earth, cooling by ventilation and evaporative cooling of water are used for cooling of the concerning building. In general, climate of Iran is temperate and humid, warm and humid, warm and dry, and cool. Relative humidity is high in temperate and humid as well as warm and humid climates, thus pool-houses are not used in such climates because evaporative cooling can not provide comfort in these areas. But in warm and dry as well as cool climates of Iran, they use pool-houses for evaporative cooling and physical comfort of the residents in concerning building; and evaporative cooling is very effective in such areas. In hot and dry areas, pool-houses are more vital than cold areas; So other elements such as wind catchers and Subterranean water empower cooling process of the building and they have most prolific skins than those of cold and dry areas due to longer hot seasons. Today, these cooling systems have become obsolete; but in contemporary architecture,for energy saving, the methodes of passive cooling systems used in traditional architectue can be used.
References
- Leckner, N, Architects’ design approaches for Heating, Cooling, and lighting. translated by Keynejad. M & Azari. R, Islamic Art University of Tabriz.(2006)
- Vakili Nejad. R, Mahdizadeh. F and Mofidi Shemirani. M, Principles of passive cooling systems in vernacular Iranian elements. scientific and research Journal of Iranian society of architecture and urban planning, no.5, Spring & Summer (2013).
- Fuller Moore, F, environmental control systems in a building. Translated by Key Nejad, M and Azari, Publications of Islamic Art University of Tabriz.( 2003)
- Alam Al-Hoda,H, Water and Iranian architecture. proceedings of the first international conference on man and water:126, (2002)
- Pir Nia. M.k, Introduction to Iranian Islamic Architecture: Urban and suburb buildings, written by Memarian . Gholamhosein, Tehran, 157-158,1992.
- Aminian. S, Pool-houses in Kashan. proceedings of second congress of Iranian architecture and urban development history, Citadel of Bam, Kerman by Ayatollah Zadeh, Bagher , Shirazi, Volume2, Tehran: Iranian cultural heritage organization, April, 14-15: 587-589, 1999
- Ghobadian, V, Climatic Analysis of the Traditional Iranian Buildings. university of Tehran, press 2344(2006).
- Kasmaei, M, Climate & Architecture. Khak publication, Isfahan: 99,( 2003)
- Lithkouhi,S, Smaeili,S, Principle of sustainable architecture extent in heart of desert areas of Iran, International journal of architectural engineering and urban planning, Vol. 23, No. 2, December 2013
- Pour Ahmadi. M, sustainable architecture patterns analysis of vernacular Mehriz houses, journal of city and vernacular architecture. No.3, Fall and winter, (2011).
- McCarthy. B, (Badkhan) physical considerations of wind in a building. (Translated by Ahmadi Nejad,M. Khak publication, (2002)






