Top Educational Paradigm: Use of Indigenous Knowledge of Rural Architecture Sample: Guilan’s Plain Rural Heritage
Seyed Sadegh Mirhashemi Nasab Astaneh1 * , Reza Parvizi2 , Mohammad Ali Mahboobi3 and Mojtaba Ali Khah4
1
Master of Architecture,
Deylaman University,
Lahijan,
Iran
2
Phd Student & Faculty Member of Architecture,
Deylaman Higher Education Institue,
Lahijan,
Iran
3
Master of Architecture,
Payame Noor University,
Rasht,
Iran
4
Master of Architecture,
University of Applied Science and Technology,
Rasht,
Iran
DOI: http://dx.doi.org/10.12944/CWE.10.Special-Issue1.25
Undoubtedly, an important part of factors leading to an undesirable situation in contemporary Iranian architecture results from inadequate training of architecture. Which model should be adopted in architectural education? A model adopted from reductionist-based formal knowledge or a model that utilizes both formal knowledge and various economic, social, cultural, climatic aspects. The first option does not seem reasonable due to ample frustrations. So, top paradigm is an option able to change the theory and practice in architectural education by exploiting indigenous knowledge as well as formal training. The methodology of this study is analytic that seeks to explain and provide a top model in teaching architecture. The results suggest that indigenous knowledge of rural architecture is one of the basic requirements for achieving an effective approach to desirable development.
Copy the following to cite this article:
Astaneh S. S. M. N, Parvizi R, Mahboobi M. A, Khah M. A. Top Educational Paradigm: Use of Indigenous Knowledge of Rural Architecture Sample: Guilan’s Plain Rural Heritage. Special Issue of Curr World Environ 2015;10(Special Issue May 2015). DOI:http://dx.doi.org/10.12944/CWE.10.Special-Issue1.25
Copy the following to cite this URL:
Astaneh S. S. M. N, Parvizi R, Mahboobi M. A, Khah M. A. Top Educational Paradigm: Use of Indigenous Knowledge of Rural Architecture Sample: Guilan’s Plain Rural Heritage. Special Issue of Curr World Environ 2015;10(Special Issue May 2015). Available from: http://www.cwejournal.org?p=674/
Download article (pdf) Citation Manager Publish History
Select type of program for download
| Endnote EndNote format (Mac & Win) | |
| Reference Manager Ris format (Win only) | |
| Procite Ris format (Win only) | |
| Medlars Format | |
| RefWorks Format RefWorks format (Mac & Win) | |
| BibTex Format BibTex format (Mac & Win) |
Article Publishing History
| Received: | 2014-11-31 |
|---|---|
| Accepted: | 2015-02-16 |
Introduction
In the last century, formal and academic knowledge has offered technological advances in architecture. For this reason, native architecture has been forgotten and fundamental changes have been arisen in form, shape and even fundamental changes in architectural styles and thoughts are created. Incorrect use of these technologies has created problems in environmental, social, cultural fields and concerned intellectual authorities.
Among this, rural areas are of more importance due to the deep roots of rich cultural and social relations are compared to the physical changes are more vulnerable. Researchers and scholars refer to indigenous knowledge of rural architecture and its training as a solution to this problem.
Materials and Methods
Modern architecture has been offered due to the technological development and mass media. In this architecture, environmental features, climatic characteristics and cultural differences disappear in various societies and replace itself to an identical architecture around the world. Modern architecture was the beginning of a new stage in architectural thought which invites its advocates to deviate from regional cultures and accept its unique ideals. Modern architecture that is still sometimes referred to as the global architecture, has crossed with broad movement geographical and political boundaries, created an even physical-visual values throughout the world and ultimately constructed buildings consisting of tall glass buckets and raw concrete, which a large number of them can still be retrieved in active space of contemporary cities (Mahdavinejad, 2005).
The rationale for proper and systematic utilization of natural phenomena and old values of different people and deep cultural principles of Iranian people have been neglected and valuable heritage in architecture has been replace by subordinating of suggested new civilization. In the view of this architecture, there is no difference between a house that is built in a town or village. Building should have no cultural, environmental and climatic characteristic anywhere it has been erected. While formerly building form, the texture of the neighborhood and urban structure subject to climatic, cultural and environmental characteristics. With the formation of the modern view of architecture, these characteristics have been disappeared and architecture of the towns and villages have been subject to it. Morteza Kasmaee imputes this negligence to blind imitation of west civilization welcomed as a prophet sending and bringing earth signs and his results in Yazd, Minab, Tehran and Lahijan was the same. Cloud, wind, and the sun and the sky are still working, but don’t serve an architect (Kasmaee, 2006).
Undoubtedly, an important part of factors leading to an undesirable situation in contemporary Iranian architecture results from inadequate training of architecture with little sensitivity against local and cultural attributes. In other words, promoting education in the field, both from a technical-environmental aspects and the social and cultural point of view is unavoidable. This leads us towards seeking efficient solutions in rural architecture and indigenous knowledge embedded in it in order to train modern architecture.
This study is an analysis and the data collected is analyzed using logical argument. This research is intended to explain and provide a model of architecture education based on application of both indigenous and formal knowledge. Information was collected by document and library examination.
Research Questions
- Do rural architecture can be effective in improving the methods of architectural education?
- Does the recovery of indigenous rural architecture and museum dealing with it suffice or does another solution must be sought? In other words, how can we use this knowledge to develop modern architecture?
Hypothesis
- It seems that forgetting indigenous knowledge in the past decades is as detrimental as ignoring scientific and technological efforts of modern times.
- It seems that promoting education in architecture and indigenous knowledge embedded in it, whether of a technical-environmental aspects and the social and cultural point of view is unavoidable.
Literature
International research on indigenous knowledge dates back to the early twentieth century, a pioneer of indigenous knowledge can be referred known as physicians and botanists William A. Albrich, Albrith Howard, F. H. King, A. Waston. Price, J. T. Ranch and Robert McGrayson (Chehrazi et.al., 2012). Formation of “World Commission on Environment and Development” at the United Nations in 1984, the conference to take advantage of culture, civilization and indigenous knowledge for sustainable development worldwide in Washington, DC, more than thirty indigenous knowledge in the academic circles is steps that have been taken in the dissemination of indigenous knowledge. The useful research has been done in this field. Also in 1999, the Center for Indigenous Knowledge was established in khorheh from Mahallat city, the results of scientific achievements are published in the form of "scientific-cultural periodical Indigenous Knowledge and Development" (Boozarjomehri, 2003). Also, the journal of "local knowledge of Iran," published by the University of Allameh Tabatabai also provides useful research in this area.
The debate on rural local architecture are not too long and perhaps little more than half a century that has achieved remarkable products in this area. Many writers and researchers have tried to identify the features and how to sustain the local architecture. In Iran, many researches have been done in this field. The first document published in the specialized literature of rural architecture in our country is on "Building and Housing Research Center" (Zargar, 2011). The books and pattern recognition research topics housing, rural development can be considered as research in the field of indigenous knowledge (Hosseini and Ziaee, 2009).
Review of the Literature
Indigenous Knowledge
Indigenous knowledge (IK) is expressed with words such as "local knowledge", "technical indigenous knowledge" and "traditional knowledge" that the word indigenous knowledge is the most common term. This term has different definitions in which subjects such as "the science of ecology ethnic or tribal, local knowledge, traditional knowledge, and knowledge of rural people" can be seen. It can be considered as scope of human experiences which people are trying to grasp and hand over it from one generation to other and make bases for their decision and challenges. It has been generates for responding to natural and human conditions in an especial context, people believe it and improve it in their community over the time (penny and Anderson, 2001). Indigenous knowledge can not be considered in limited scope of science but including the physical sciences, such as agriculture, climatology, engineering, social sciences such as political science, economics and sociology and human fields (Arabi, 1998) that must be considered in future planning and developments. Accordingly, it is important to pay attention to different aspects of indigenous knowledge and cultural values ignored by some, ignored the facts existing in the beliefs, customs and mores of a society.
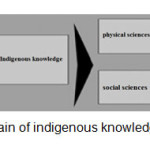 |
Fig. 1: The domain of indigenous knowledge (source: authors) Click here to View figure |
Indigenous Knowledge and Formal Knowledge
Formal or academic knowledge is the result of scientific activities at universities and research centers. It has many differences and similarities with indigenous knowledge. One of the fundamental differences between the two is the level of attention on the values and beliefs. Indigenous knowledge is associated with values and culture, it is less affected than formal knowledge. Indigenous knowledge can be finding a solution in real conditions, while the formal knowledge is obtained in unreal and laboratory conditions and based upon theorizing in scientific institutions. The range of considered aspects is different in two cases. In the context of indigenous knowledge, various aspects, including economic, social, cultural, environmental have paid attention, but some aspects of indigenous knowledge often remains neglected. The differences can be attributed to a confrontation with each other, but each of them has certain characteristics that distinguish one from the other (Emadi and Amiri ardekani, 2002). Lack of attention to each could be damaging. As ignoring scientific and technological advances in recent decades seems irrational, forgetting the human valuable experience scope is incorrect. Both are origins of rationality and sagacity in human being and can be appropriate complement for each other.(Chambers, 1997) Various centers for local studies have been established that utilize them in their educational and research techniques and more practitioners have started serious effort in order to adapt and utilize them simultaneously.
Rural Architecture of Guilan
Natural and cultural heritage seen in rural and countryside area is a new subject which should be paid attention. Natural effects and tourism in northern regions are a simple adaptations from nature and region geography which became a valuable heritage for modern generation and reflected as a mirror its ancestor’s culture and history.
Half of the settlements in the country are formed based on rural architecture and indigenous knowledge. All elements of this knowledge are based on satisfying the material and spiritual needs of the villagers. The overall architecture is based on the demands and aspirations of the villagers and following the culture and identity of the human being. "Rural and indigenous architecture has direct, immediate communication lines and benchmark with mass culture and their daily lives" (Zargar, 2011). Rural architecture is at first glance seemingly simple and primitive, but it shows the intelligence and genius of their creators. Rural architecture is the product of thought, experience and trial and error by those people building it on the basis of their own rural needs in connection with natural elements, livelihood and qualitative, spiritual and social demands. It is formed based on people participation born by linking villagers and taking advantages from collective knowledge in theory and practice. It is doubtless in need of searching and concise glance for achieving valuable knowledge in it and using in modern architecture.
Guilan province is one of the beautiful areas in the country with the lasting historical and cultural effects. Its architecture and undeniable potentials embedded in it shows that it has long term interest for nation and country. This is important because in local architecture taking advantage from much simple solutions is sometimes the best responses to some needs. (khakpoor,2005) As this could have a very positive response to the climatic and natural problems. This province consists of three geographical areas i.e. plains, foothills and mountains. In this case, plain area has been examined-the most populated areas in approximately two third of province lands and examination of other regions is assigned to other researchers.
Indigenous Knowledge of Villagers in Guilan’s Rural Architecture
Throughout the plains of Guilan, there is a specific version called extroverted architecture appeared by different climate, economic and cultural factors. In other words Guilan plain extroverted architecture is formed in response to these factors as follows:
Climate Factors
- Due to high air humidity and rainfall in Guilan, residential building not only must satisfy the human need for shelter, but also a comfortable climate for its residents. Therefore, rural housing should reduce excessive moisture. In local architecture of the region, to tackle with this problem, the following strategies have been adopted:
- Scattered rural context that led to the formation of air flow in it.
- Architecture is shaped in such a way that the wind flow is removing humidity. There is a semi-enclosed spaces without walls i.e. four-way balcony that has been formed around building. In other words, the simultaneous use of shade and wind during the day is obtained through balcony.
2. inclined rainfall occurs due to great rainfall reaching to 2000 mm annually along with wind flow in cold seasons. To remove this problem, following solutions are recommended:
- To drain rain water, steep roof (often four DataTable) is created.
- The roof extends towards prevailing wind and the edge of the roof falls near the Earth for controlling inclined raining.
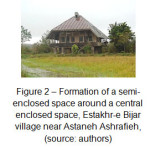 |
Fig. 2: Formation of a semi-enclosed space around a central enclosed space, Estakhr-e Bijar village near Astaneh Ashrafieh, (source: authors) Click here to View figure |
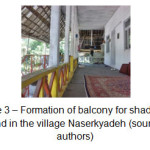 |
Fig. 3: Formation of balcony for shade and wind in the village Naserkyadeh (source: authors) Click here to View figure |
3. In the cold days, about 6 months building must be heated. The selected strategies are as follows:
- The need to create an enclosed space in the winter and heat in the heart of building has created winter-housing rooms. These places with generally small orifices on the southern side, with a minimum level of capacity, meet the needs of residents during the cold season (Khakpoor, 2005)
- Separation of summer-housing spaces (Telar) and winter-housing spaces so that the latter are predominantly situated on the ground floor and the former on the first floor with a higher ceiling.
- Heating spaces are laid out separately from summer housing spaces, cooking place is within or adjacent to the winter housing and in the summer is placed in the yard or balcony (Tahbaz and Galilians, 2011)
4. To prevent moisture from the space under a floor getting into the building, an appropriate and solid bed is required. In this case, the following solutions are considered:
- Foundation is filled at the depth of about 1.5 meters below ground with coal, ash and river sand river and sometimes to a height of 20 cm above the ground continues to impede the flow of surface water on it.
- Residential space is separated from the ground by footing. Footing includes woods horizontally in four rows perpendicular to each other which are built from the ground. In some cases, the height is so low that a man can pass under it (Zomarshidi, 2005).
Economic factors : Another factor is the economic activities of people living in rural areas. Guilan’s people are mainly farmer, especially in areas of lowland rice cultivation is the main craft of villagers. However, besides keeping poultry farming and cattle and buffalo are observed in every household. Gardening is considered as the important activities of the villagers. Sericulture is observed in some areas of Guilan plain that unfortunately disappeared due to the lack of proper policies. Rural economic activity forms certain human behaviors and needs of rural architecture to meet these requirements:
- Spaces such as Kondooj for storing rice, barn and Talambar for sericulture around rural houses.
- Farmhouses are among farming lands for accessibility to agricultural land and even visually, overlooked on their farms.
- Under footing space is the most suitable place to nest. However, if the height is high, the space is sometimes also used as a cooking place or hanging cloths.
Cultural Factors
Culture encompasses the set of beliefs, moral values and traditions. These factors as opposed to the geographical factors may at first sight be hidden, but at the development of rural architecture plays an important role. To the extent that some believe that they should be attached to the house of a religious character (Zargar, 2011). There is a difference in culture of other parts of Iran with Guilan due to the effect of geography and climate of the area. This point must be mentioned that culture and consequently extroverted architecture in Guilan are different (not opposed) with introverted culture of central parts of Iran (Khakpoor, 2011). In this regard, following features are suggested:
Women are responsible for major part of economic activity, but to prevent unnecessary presence of women in society, the best solution is locating work space in houses. In this place many rural agricultural activities have been done. Sometimes they were forced to do part of the agricultural activities outside the residential area. Tea gardens are well outside the house.
- Perhaps it may be said that the environmental conditions of the region, creating an extroverted culture in a rural community. Type of interactions and communication in rural area clearly implies this point.
- Simple rural homes and little decorations on buildings except in the house of wealthy individuals have shown that no class difference is observed. So all the houses are uniform and the only difference is in the size or area of housing.
- Bio-transparent spaces that were formed in response to climatic conditions are not inconsistent with the religious and cultural needs (Khakpoor, 2005) and the covering type of Guilan’s women and keeping them indoors justify this type of architecture culturally.
- The architecture of Guilan rural homes to avoid direct view from outside to inside the house, the villagers hang in front of balcony a screen that in addition to creating a visual buffer is the minimum barrier to the flow of the wind.
- Placement of the toilet in the yard and far from the house in addition to the health of wastewater has a cultural root as well. For this reason, the villagers insist on placing the toilet outside the house and away from the building, although waste problem has been eliminated.
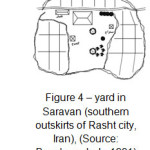 |
Fig. 4: yard in Saravan (southern outskirts of Rasht city, Iran), (Source: Bermbourzheh, 1991) Click here to View figure |
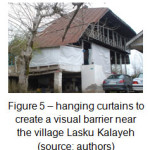 |
Fig. 5: hanging curtains to create a visual barrier near the village Lasku Kalayeh (source: authors) Click here to View figure |
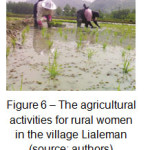 |
Fig. 6: The agricultural activities for rural women in the village Lialeman (source: authors) Click here to View figure |
Results and Discussions
Knowledge is a cornerstone for development but unfortunately indigenous knowledge associates concepts such as stagnation and regressions (Bouzarjomehri,2003) resulting from modernization approach and technology transfer to developing countries. In recent years, it is paid attention especially due to the economic, social, cultural and environmental problems with an unprecedented pressure on natural resources, forests, soils and water bodies. On the other hand, the mismatch between modern development solutions to the social and cultural conditions of different societies has created serious challenges in this field. Thus, indigenous knowledge systems were considered again. Indigenous knowledge does not remain at the theory level but is active and dynamic which have been obtained through past experiences and local people of each area. It is based on local skills and knowledge and as compared to external resources is cheaper, more abundant and has continuous access to it (Vazin, 2007)
Therefore, it is necessary to consider the experiences of indigenous rural communities. It is one of the basic requirements for achieving an effective approach to desirable development. But, it is still not recognized well by development planners and practitioners in rural areas. It is necessary to introduce and its application must be explained (Arabi, 1998).
As mentioned earlier, the importance of indigenous knowledge is clear in all human activities. In the field of architectural education, it will provide a solution for modernism problems in developing countries. Development and promotion of architectural education in these countries are often limited to one-way technology transfer and dissemination of new knowledge and graduates have become mere consumers of this knowledge. The university does not provide a fertile field for research and experience and has not an exact understanding of indigenous, local and public knowledge.
Today, due to cultural changes that have occurred in developing countries, the use of indigenous knowledge can not be efficient, because documentation and collecting native methods are only an ethnographic activity (Boozarjomehri, 2003). Thus, indigenous knowledge is applicable developmentally when attitude towards it is changed and its importance in solving economic, social and biological problems is recognized and real demands of are stockholders are totally paid attention.
In fact, experts must accept that valuable lessons can be thought by local people it must be tried to remove a vast gap between experts and researchers in order to achieve an integrated educational system in which only a systematic and laboratory science have not been considered, but observations and experiences of local experts can be effective in its formation.
It is not so far-fetched that top paradigm is integrate and use spontaneously of indigenous and formal knowledge. In a brief word, it can be said that we must institutionalize and localize this knowledge on one hand and turn it into a science-by keeping its original indigenous identity- on the other (Papzan et al., 2003).
Conclusions
A. Reforming Education System
- Correction of the experts thought based on unimportant indigenous knowledge
- Taking into account the courses and training in the educational system of the country and taking seriously the issue of indigenous knowledge among professionals, students and activists
- Adopting a local approach to teaching technical courses as well as designing courses
- Managing and optimizing the performance of traditional rural architecture in the education and promotion of new methods
- Develop and deepen information of indigenous knowledge and the development of networks to utilize it
B. Reformation of Public Culture
- Culture and attitude change in public opinion on local knowledge and experience of local villagers
- Education and encourage a culture of building by construction techniques with indigenous villagers
C. Reformation of State Policy
- Promoting the education of rural architecture in terms of form and function of the desired patterns
- Preparation of material and spiritual values, conservation of rural architecture that can be achieved in partnership with local villagers.
- Study and implement strategies for adaptation rural housing body with modern life
- Attracting tourists and introducing better rural architecture in order to maintain this invaluable heritage and cultural development to indigenous knowledge.
Thus, indigenous knowledge must become a living and dynamic stream. Establishment of more than hundred centers for indigenous knowledge studies around the world indicates its importance.
References
- Arabi-Qader. The use of indigenous knowledge in sustainable development, Jihad, 204 & 205, 14-17(1998).
- Bermbourzheh, Christiane. Housing and architecture in the rural community of Guilan, translated by Aladdin Goosehgir, (the Institute for Cultural Studies, 1991).
- Bouzarjomehri, Khadija , the role of indigenous knowledge in sustainable rural development, Geography and Development, 82, 5- 20(2003).
- Chambers, Robert. Rural Development: Priorities of the poor, translated by Mostafa Azkia (Tehran University, 1997),
- Chehrazi, E.; Mekaniki, j.; and Ashrafi, A. The use of indigenous knowledge in agricultural production (Case Study: Tunnel planted cantaloupe of Farg, Rezgh Abad and Jordavi in Kashmar), National Conference on Rural Development, September 4, university of Guilan, rasht.(2012)
- Emadi, M.; and Amiri ardekani, M. Integrating indigenous knowledge and formal knowledge, necessary to achieve sustainable development of agriculture, Agricultural Economics and Development. 57(1), 11-36(2002).
- Hosseini, Seyed Behshid; and Ziaee, Majid., Patterns of rural architecture at the School of Architecture, Engineering Education, 41(11), 93-111(2009).
- Kasmaee, M. Climate and Architecture, (khak publication, 2006)
- Khakpoor, M. (2005), “Building Shikilly houses in Guilan” fine arts magazine, Issue 25, pp. 53-45, (in Persian).
- Khakpoor, M. Indigenous housing in rural communities of Guilan, fine arts magazine, 22, 63-72(2005).
- Khakpoor, M. Architectural Homes in Guilan, (Eliah culture, 2011).
- Mahdavinejad, M. Concepts is a leading global architectural and historical and cultural challenges, minooye kherad, 14&15, (2005).
- Mahdavipoor, H.; and Jaafary, A. the place of indigenous knowledge and Technology in contemporary architectural education, housing and rural environment, 137,17- 36(2011).
- Papzan, A.; Hoseini, M.; Azkia, M.; and Emadi, M. Best Strategy for Rural Development: scientification of indigenous knowledge and localizing scientific knowledge, Rural Development Congress: Challenges and Prospects, July 6, Tehran (2003).
- Penny, R. Anderson, Gender and Indigenous Knowledge, IK & D M, 9-1, (2001).
- tahbaz, M.; and Galilian, Sh. harmonic characteristics with climate in Guilan’s rural housing Housing and Rural Environment, 135, 23-42(2011),
- Vazin, Narges. The role of indigenous knowledge in rural areas to reduce environmental damage, geography education, 4, 30 -37(2007).
- Zargar, A., Introduction to the understanding of rural architecture in Iran (Shahid Beheshti University, 2011).
- Zomarshidi, Hussein. Iran architecture, implementation of traditional building materials, (Zommorod, 2005).







