Pattern Determination of Environmental and Public Indicators of Schools Campus Design in Zanjan with Sustainable Development Approach
Solmaz Ahmadi Barough1 * and Elmira Ebrahimi1
DOI: http://dx.doi.org/10.12944/CWE.10.Special-Issue1.66
As schools are effective factors on human being life and contain great educational process, suitable designate based on behavioral patterns of students seems more significant. Moreover, since natural environments include educational value by nature, student's communication in schools with natural environment must be supported. Thus, patterns determination on about school`s landscaping in Zanjan has been studied. Therefore, three schools of both two regions of Zanjan have been selected and visited. Field studies show that there are major problems and weak points in current approach of school designs. To encounter practically, landscape of a school for the first phase of the study has been in agenda based on not only current environmental and climate circumstances but also updated standards and rules with an approach of sustainable development in Zanjan, a mountainous city as case study.
Copy the following to cite this article:
Barough S. A, Ebrahimi E. Pattern Determination of Environmental and Public Indicators of Schools Campus Design in Zanjan with Sustainable Development Approach. Special Issue of Curr World Environ 2015;10(Special Issue May 2015). DOI:http://dx.doi.org/10.12944/CWE.10.Special-Issue1.66
Copy the following to cite this URL:
Barough S. A, Ebrahimi E. Pattern Determination of Environmental and Public Indicators of Schools Campus Design in Zanjan with Sustainable Development Approach. Special Issue of Curr World Environ 2015;10(Special Issue May 2015).
Available from: http://cwejournal.org?p=649/
Download article (pdf)
Citation Manager
Publish History
Select type of program for download
| Endnote EndNote format (Mac & Win) | |
| Reference Manager Ris format (Win only) | |
| Procite Ris format (Win only) | |
| Medlars Format | |
| RefWorks Format RefWorks format (Mac & Win) | |
| BibTex Format BibTex format (Mac & Win) |
Article Publishing History
| Received: | 2014-11-10 |
|---|---|
| Accepted: | 2014-11-29 |
Introduction
Landscaping, is the art of making relationship between human and its environment which mostly cares about aesthetical perception in human environment, that is care about open spaces and natural environment. Schools campus, which is somehow open space, include physical, artistic, religious, and psychological functions that is placed in high rank from the experts, managers, and authorities point of view (Hamidi, 2006). Therefore, it can play a pivotal role in the spirit and interest of students. Current studies, however, show the lack of qualitative circumstances to lead the goal. There are a lot of items including great role and effect on schools landscaping as following:
- Physical indicators (natural and artificial components)
- Environmental indicators (climate)
- Human-made indicators (social and cultural)
- Evaluable materials
- Economic and technical possibilities
- Number, age and gender of students
Each indicator can affect appropriate and long-term use of a landscaping project. The roles of some indicators are unavoidable in which authorities ought to try and adopt practical methods due to these indicators. Some of these indicators, anyhow, are controllable which school constructors and managers must be aware of (Rouhani, 2005)
On the first part, several case studies are studied from adoptability point of view coping with current patterns and indicators in Iran. Thus, the main realms of study have been separated into physical, environmental, psychological, technical and rules which the results are shown in the form of graphs. Afterwards, first part landscaping design pattern in Zanjan is presented to clarify its process.
Site Determination and Case Study Schools
Three schools in total were selected as case studies from all schools in Zanjan by the authorities as current best schools. These three schools include:
- Region 1 -Kharazmi (secondary school)
- Region 2 - Emam Reza school (primary and secondary school)
Shahed Narges school (primary and secondary school)
All of them include vast campus and their main structure is in concrete. Table 1 presents details and site plan of mentioned schools as following:
Table1: general landscaping factors of three selected schools
| Shahed Narges | Emam Reza | Kharazmi | School |
| 2007 | 1994 | 1993 | Construction year |
| Almost 400 in one shift | Primary shift: 510Secondary shift: 260 | Almost 400 in one shift | Number of students |
| 7274 | 6078 | 6652 | Total area (m2) |
| 5770 | 5147 | 5718 | Campus area (m2) |
| 2.5 | 2.5 | 2.5 | Wall height (m) |
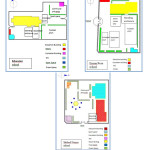 |
Figure1: (from left to right)- campus components placement Click here to View figure |
indicator`s and Design Rules Analysis in Presented Schools
Environmental factors
- Educational buildings place making is appropriate if it won`t be the sun light barrier for the playing zone and green space zones
- All playgrounds are placed at sun shine positions. Although students must receive sun light, some of playground can be placed at shaded part for feeling relaxed while the sun is shining.
- Cold winter winds should be restricted which evergreen trees can be good option. As we can obtain from the statistics, mostly winter wind blows to the western and eastern facade. Unfortunately none of schools have consideration about it except Shahed Narges.
human-made factors
- Due to physiological health of students in open spaces, student`s skills must be improved by sports spaces. Fortunately, mentioned schools use football, volleyball and basketball playgrounds, even indoor ones which are considered efficient.
- Rough land surface like concrete and asphalt, that are not flexible, are not appropriate for playground, which unfortunately are implemented in all schools.
- Dangerous points such as balcony `porch ` pool and stairways are not equipped with 60 cm. fence
- Various spaces with different visual preference`s such as balance and conjunction are not introduced.
- Lack of care to sufficient blend of landmarks and colors cause shortage of coherency and legibility in space.
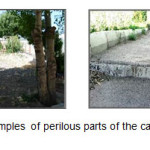 |
Figure2&3: Samples of perilous parts of the campus in schools Click here to View figure |
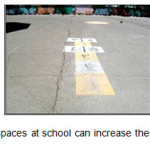 |
Figure4: memorable spaces at school can increase their fondness and devotion Click here to View figure |
Mass and Site Components
- Classes and noisy places (playgrounds) are having inappropriate juxtaposition. On the other hand, they don`t have sound insulation like plants.
- Personality improvement of the individuals by the use of various pavement and edge patterns in different spatial realms can be shaped up which we face it in the campuses.
Various Plants Plantation
There has been no consideration about ordinary implantation on the southern part of campus in order to make shadow in spring and summer and to allow sunlight in the autumn and winter.
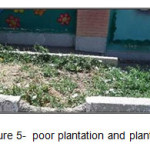 |
Figure5: poor plantation and plants type Click here to View figure |
Maintains guideline
- Suitable bevel in spaces of the campus has not taken into account. Such water can be used for green spaces.
- Hidden corners and edges in the campus would reduce view in it, that can be eliminated by green dense spaces etc.
Needed Furniture and Equipment in the Campus
One of the main functions of school is to provide a place that students can reinforce and recover in their free time for the next class. So furniture and equipment is considered significant.
- Functions and equipment is not coordinate with spatial functions of campus. In addition, their material and color are not suitable for the aesthetic point of view.
Introduction of Environmental and Public Indicators Design Pattern For Schools Campus in Zanjan
Different Parts of Landscaping
- Queue space
Specific zoning for students to stand at the beginning section of school for each group of students, even individuals, are significant because they will learn to look up to the right of other people .
The space for each student is considered 2 m2.
- Play – education space.
According to the average of social space 3.80 m2 is being considered for each student. As mentioned before, this space should be sufficient for 18% of student that is 0.70 m2 for each student (per capita).
Main sport space is proposed to be at northern – southern axe and some of that in the area consisting shadows.
Rough surfaces like concrete and asphalt should not be used for younger pupils at the playgrounds (Talebi, 2010).
Classes and noisy places must not locate by each other, immediately.
- Playgrounds –recreational
According to high level of social space, needed space for each student is 2.5 m2. As mentioned above, it must be considered for 16% of Students. Accordingly this space is proposed 0.34 m2 per capita (Rouhani, 2005).
- Outdoor class and entertainment space.
According to high level of personal space, needed area for each student is 1.5 m2. As mentioned above it must be considered for 12% percent of students. This space is proposed 0.34 m2 per capita.
Fluid forms are being suggested in order to improve creativity.
Pavements must be colorful in colors such as red & yellow. small stones are efficient in order to make memorable space for students.
Different texture of materials on the edge and floor can be better. Appropriate spaces for individual’s activities are proposed.
In order to make relationship between human and ancient architecture, Iranian texture on the walls is suggested.
There must be some places for experimental lessons as well. These objects can be used for identifying natural items such as wind and the sun.
Plans can be good insulation for wrong juxtaposition.
There must be half-open spaces by the open spaces in order to be used as some functions such as fairs and exhibitions.
Floor`s pavement must be flat to be safe while it is crowded or when students are playing.
Spatial functions inspiration for pavement is suggested in a way that linear objects on the floor are for movement, and relaxing objects on the floor are for hesitation.
Retaining wall is useful as sound insulator for avoiding the bland of sound if indoor and outdoor (Talebi, 2010).
Stable forms of architecture can be reliable and efficient for decision-making and concentration. Squares are more stable and rectangles are mobile.
Irregular forms can improve sense of imagination and fiction in students. Extreme use of these forms, however, can lead illegible space and complexity.
Reticulated edges can improve visual attraction to the physical body of the school.
Details can play an important role in communication with the user. Specific deign patterns are proposed to improve concentration. Great amount of details and tint modulation of various textures is proposed.
Hidden edges in the yard and campus should be avoided. reticulated edges with weak plantation are good way to deal with that (Ulusay, 2007).
- Green spaces
Green space is 0.4 - 0.6 m2 per capita for students (Jahad Daneshgahi, 2008).
Short and tall deciduous trees on the south and east are considered.
At the sides, surrounding the courtyard and in proportion to the climate, evergreen trees, deciduous trees are evergreen and or composition is unsuitable for blocking the path winds implanted. Shadow-friendly surface coatings (such as grass) planted in areas with adequate shade.
At the choice of vegetation, native plants must be used in any area such as elm, mulberry, and acacia are suitable for the climate of Zanjan.
At sites with no gum trees, prickly plants and allergens, toxins are widely planted and trees with branches that may hit the student ought to be avoided (Talebi, 2010).
Appropriate filters obligations-like vegetation must be adjacent to spaces such as bathrooms and kitchens.
Slider obligations-trees with leaves in the breeze like aspen should be used. Resistant trees such as berry are appropriate as well.
It is necessary to make a balance between a species and size scale of perception of students. The height of the trees in the vicinity of the outer wall could be taller to control the visibility and nobles, up to about 15 meters. The maximum height of the trees in the school yard about 5 to 8 meters is recommended.
Planting a tree in the school yard indicates that specific areas of space under the canopy are used for sitting and other activities is proposed.
Trees with low canopy width and height that are planted in rows are appropriate for exterior wall preservation, unfavorable winds, visibility and control is appropriate.
- Relaxing space
The area needed for each student is almost 0.5 m2. As mentioned above, this space must be designed for 16% of students to use. Accordingly, relaxing space is 0.08 m2 per capita (Rouhani, 2005).
The area between buildings can also be used as relaxing and seating place for the students or furniture can be adapted to the construction.
Due to psychological aspects, materials used for furniture must be natural, wooden furniture for example.
Trash bins must be placed in appropriate positions around buffet or relaxing area.
Public water taps must also be designed in a place in order to use extra water while it is separated from the public washroom.
- Communication space
Communication space including pathways is 10% of total place.
4.2 Slimate Considerations with an Emphasis on Cold and Mountainous Climate
- Sheltered spaces in the campus must be provided for scorching weather and rainy one.
- Colors must be adapted to the sunny part and sheltered part of the campus from light to dark respectively.
- Public washrooms must locate in a place with flows of air.
- Modern pavements which can be replaced and transported easily to reach facilities is also proposed.
- In this climate freezing and heavy snowing for a long time are significant factors. Moreover, humid insulations must be used from the floor to suitable height.
- Materials must resist in front of cold wind and rain.
- Materials on the floors and walls must be in high density and heat capacity in order to save energy.
- Western edge must include suitable humid insulation.
Due to freezing climate, flat outdoor floors which have possibility of sliding must be avoided.
- Penetrable materials in order to avoid slippage due to snow and rain are recommended. Cement and steel materials are inappropriate for sound transmission.
- Metallic surfaces should be covered by rubber or wooden layer or even color.
- Polymer or elastic surfaces can resist sounds as well (Ulusay, 2007).
- Replaceable pavements which can be reinstalled and fixed are good way for pavements at school.
- Outdoor classes ought to place away from sunlight.
- The water of rain must be collected to be used again for the plants.
- Classes must take maximum amount of sunlight due to buildings positioning.
- Small yards instead of a large one are considered efficient due to sun shine from south and east.
- Dominant wind must cease with walls weather natural or artificial.
- avoid sharp corners on the edge, stairs and stages while reflexive and flat surfaces are highly recommended.
- Warm colors would cause increase in body temperature from physiologic and psychologic point of view (Hamidi, 2006).
- Northern walls must be as short as it is possible in order to avoid vast shading on their back.
- Green spaces are useful on northern part of site to avoid freezing
3 Materials Considerations Based on Cold Climate
- materials must be localize.
- use rigid materials where possible.
- use materials with high impermeability (like brick).
- To prevent slipping, avoid using improper materials and smooth ones.
- Embossed materials and rough ones must be avoided, materials causing scratch on the body, for instance
- Smooth materials on the floor must be prevented strongly.
- Replicable materials and pavement on the floor is suggested. It can make accessibility to the facilities easier.
- In cold climates there must be considerations about snowing in order to prevent slippage.
- Materials should be resistant against wind.
- Materials with high heating capacity and high density on the walls and floors can be a good idea to save energy during the day and use at night.
- Gutters must be reduced to prevent freezing in the winter. Great slope of the gutters is the best idea.
- Western façade edges must include damp insulation
- Flat floors which increase the possibility of sliding in the winter must be reduced.
Placement Plot of the Campus Items in School Complex of Hayat Tayebeh Poonak
- Site analysis
This educational complex includes pre-school, primary school, secondary school and high school. This complex Is 3 floored building containing suitable educational equipment. The campus of secondary and high school is our main goal which is 3623 m2 primarily` the site has been analyzed. This process was significant in placement progress. Then physical planning has been performed. Three main zones include educational-sports, educational-recreational and culture zone. The zone of educational-sport must be away from bothering noise. As students need to play ball games (football, basketball, volleyball), chess and table tennis being in a place with sunshine is considered more important. The zone of educational – recreational can be spread in all over the campus while students use furniture to study and play traditional games either for boys or girls.
- Effective climate characteristics in placement
As sunshine is from south and south – east, direct sunlight in the winter can be a good solution for heating while we`ll face shading in the summer on the southern façade.
As statistics show, eastern winds are inappropriate and cold with high speed; therefore wind breakers can be useful for eastern façade. To gain this purpose great slop from west to east has been eliminated by bulkhead from -6 to -2 meters. On the other hand we used evergreen trees densely in this area.
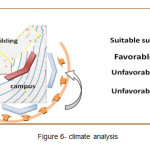 |
Figure6: climate analysis Click here to View figure |
Favorable views are mostly from educational building to southern and eastern campus. We enriched it with cultural and sport realms and plantation. Unfavorable view, on the other hand, to out of the building and its surrounding was mainly due sever slop from west to east as a result of building position which was on the hill. Our recommendation is to make slop smoother and somehow invisible by tall trees. In order to avoid over-siege of the campus activities, dense trees and plants have been avoided, while weak bushes were used to continue visual coherency and functional independency.
- Physical Planning
Table2: campus spaces per capita
| Campus spaces | Per capita (m2) |
| Queue space | 2.0 |
| Ball games space | |
| Educational-sport | 0.70 |
| Educational-recreational | 0.34 |
| Outdoor class | 0.34 |
| Green space | 0.4-0.6 |
| Relaxing area | 0.08 |
| Communication space | 0.33 |
| Per capita aea | 4.4 |
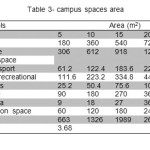 |
Table3: campus spaces area Click here to View table |
- Sample Presentation
Three zones have been studied and analyzed. Educational-sport area includes group game zone which is flexible. It means that zone can be used for another purposes like football, volleyball and basketball or even ping pong (table tennis). Football field has favorable lawn but for other sports disposable pavements are needy. Educational-recreational area which is entertaining, study and relaxing area, encourages students to take a walk with his friends or think for some minutes. Appropriate materials for pavement of relaxing zone is asphalt with 8 cm depth seating places are in metal structure covered with wooden surface. Trash bins are in metal and stairways are in light granite while granite blocks are used for gutters Cultural zone is provided for communications in groups, religious, traditional and national celebrates and even competition. Materials are Granit (15*40) and communication section includes specific stone with 4 cm thick and 40 cm width.
Design pattern: organic and fluid form of the pattern not only will make students to improve their imaginations and creativity, but also it can release their minds in order to prepare for the upcoming class they will join. Moreover, while students are exercising in the campus, they can release their energy freely due to the design principles.
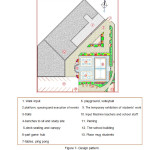 |
Figure7: Design pattern Click here to View figure |
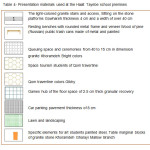 |
Table4: Presentation materials used at the Haiat Tayebe school premises Click here to View table |
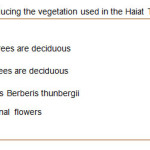 |
Table5: Introducing the vegetation used in the Haiat Tayebe school grounds |
Conclusion
Principles used for campus design shows that these principles are mainly quantitative and are based on the area and construction cost. While recent international principles emphasize mainly on the quality of educational spaces of school open spaces as complementary of indoor spaces. This process was analyzed practically in a case study. In rule-making process main purposes of students growth have been engaged with the design. Therefore do`s, don’ts recommendations and suggestions adopt to these principles and indicators of the campus.
It is assumed that presented strategies in this research which were both realistic and literature based, become an starting point to improve the approaches of primary schools design for pupils who will be upcoming generation for the future.
Acknowledgment
Present research is performed on the research contract being hold with schools rehabilitation organization of Zanjan province. Hereby, authors thank close cooperation of the managers and staffs of mentioned organization specifically eng. Aghakhani, Asgari, Mohammadi, Safari, Safavi and Ansari by the time of the project. Moreover, theoretical helps of Dr. Talkhablou, mr. Tahmoures and Ebadi were efficient and pivotal.
References
- American Society for Testing Materials، Annual Book of ASTM Standard, Vol. 09.08 and 04. 02. ، (1996).
- Hamidi, Negar, Campus two generations, Master of Architecture Thesis, The doctor guides Khan Mohammadi ( Science and Technology University of Tehran, 2006).
- Jahad Daneshgahi of Tehran, Application of scientific and technical research in the field of education spaces (published by the organization of rehabilitation, Renovation Organization,Development and Tooling Schools, 2008).
- Rouhani, Ghazaleh, the guideline of ornamental trees in green spaces (published by Ayizh, 2005).
- Talebi Haghighi, Nasrin, Landscape for educational spaces (the dissertation of Master’s degree in landscape, Shahid Beheshti university of Tehran, 2010).
- Ulusay, E.D.; Hudson, J.A., The complete suggested methods for rock characterization, testing and monitoring (ISRM Commission on Testing Methods, 2007).






