The Emergence of Nature in Contemporary Iranian Architecture
Mahmood Feizabadi1 * , Mohammadjavad Mahdavinejad2 and Seyyed Mojtaba Mirhosseini2
Corresponding author Email: feizabadi@ferdowsi.um.ac.ir
DOI: http://dx.doi.org/10.12944/CWE.10.Special-Issue1.20
In this study, we discuss ways of affecting nature on contemporary architecture and utilise them to survey the naturalism of case studies of Iranian architecture. The basic question in this study is: 'how ways of utilising nature have influenced on contemporary public works of Iran?' Descriptive-analytic method is used to achieve the results. The literature review was done by using archival methods, then the ways of affecting nature on contemporary architecture were listed as an evaluation criteria. Next, characteristics of sample projects were analyzed by using surveying methods, and their effects were submitted in qualitative and quantitative manner. The results of the study showed that some ways of affecting nature include scenery, material and conceptual have had the most usage in contemporary public buildings of Iran, and some others include spatial, functional and formal have been overlooked.
Copy the following to cite this article:
Feizabadi M, Mahdavinejad M, Mirhosseini S. M. The Emergence of Nature in Contemporary Iranian Architecture. Special Issue of Curr World Environ 2015;10(Special Issue May 2015). DOI:http://dx.doi.org/10.12944/CWE.10.Special-Issue1.20
Copy the following to cite this URL:
Feizabadi M, Mahdavinejad M, Mirhosseini S. M. The Emergence of Nature in Contemporary Iranian Architecture. Special Issue of Curr World Environ 2015;10(Special Issue May 2015). Available from: http://www.cwejournal.org/?p=10821
Download article (pdf) Citation Manager Publish History
Select type of program for download
| Endnote EndNote format (Mac & Win) | |
| Reference Manager Ris format (Win only) | |
| Procite Ris format (Win only) | |
| Medlars Format | |
| RefWorks Format RefWorks format (Mac & Win) | |
| BibTex Format BibTex format (Mac & Win) |
Article Publishing History
| Received: | 2014-11-19 |
|---|---|
| Accepted: | 2014-11-30 |
Introduction
Originality and Significance of Subject
"In animal, plant and mineral climates, there are interesting structures that are undoubtedly the basis of construction projects and innovation in architecture" (Senosiain, 2003). Man during his life on the Earth, from Adam till now, has known that nature is a life-giving and mysterious resource, and has always tried to discover all of its dimensions, including the expression of nature in art. Nature has always been one of the most important sources of human inspiration during the history; from the first art works remaining in caves to date. Aristotle, the ancient philosopher, was one of the first people who wrote on nature as a great source of inspiration. Undoubtedly, some of the best pieces of classical music and paintings have been created in this way (Taghizadeh, 2007, 75). In the architectural field, "by understanding and using the laws of nature, man has been able to create beautiful structures with high efficiency, shape and proportions" (Taghizadeh, 2007, 77). "As all religions over thousands of years have taught to human, not only the content or spirit of divine teachings but also the types that God expresses Himself through them, are sacred" (Nasr, 1996, 360). So nature has been proposed as a source of artists' inspiration in Islamic art; the inspiration that exists in the content of works in addition of their body (Mahdavinejad, 2003). The inherent regulations within the nature are full of hints that can be used to create varied and endless combinations of structural forms (Margolius, 2002, 15). For example, "snow crystals are fantastic samples of this capability of the nature. Every snow crystal has a six-side, symmetrical and even form, and could create unlimited and non-repetitive patterns" (Pears, 1990). So study of the nature is very significant to understand Iranian architecture. But the question is that how our architecture should interact with the nature? And in which way we should act: Mutuality, contrast, harmony, similarity or another way? (Khakzand and Ahmadi, 2007). It seems that utilizing formal, structural and climatic methods can be the ways of interaction of the nature and architecture. The innovation of this research in comparison with similar studies is analyzing how to use theoretical principles of subject in Iranian contemporary architecture. In other words, the significance of this research is in its comparative approach in interaction between theory and practice.
Research Goals
This research aimed to explore the methods of utilizing nature and use them to evaluate how Iranian contemporary architecture deals with the nature, both qualitatively and quantitatively. The main questions of the research include: "Which methods of utilizing nature have affected on the works of Iranian contemporary architecture?" and "How and how much are these effects?"
Research Methods
In this descriptive-analytic research, the data required were collected by archival methods and surveying the cases (Groat and Wang, 2002). First, the theoretical literature about the importance of the nature was studied using the archival methods, and then the methods of utilizing nature as evaluation criteria were extracted. Next, by using surveying methods, characteristics of the case studies were analyzed. Thereafter, the results of quantitative calculations and their quantitative and qualitative effects on Iranian contemporary architecture were presented. The process of carrying out research has been shown in Figure 1.
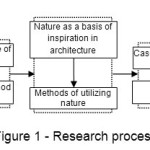 |
Fig. 1: Research process Click here to View figure |
Research Samples
The case studies were selected from among the contemporary and nationally famous works of Iranian architecture with public landuse and urban scale that have been built by the government. Then they were analyzed by quantitative calculations.
Research Background
Contemporary Iranian architecture is an interesting issue for most of contemporary Iranian researchers and architects. So most of academic researches and journals deal with this issue; from architectural idioms of contemporary Iranian architecture to critiques of works of it. The authors also have some achievements on this. However, what specializes this research is emphasis on naturalism in Iranian public works representing Iranian architecture.
Nature As a Basis of Inspiration in Architecture
Interaction of Nature and Architecture
Relationship of man and nature was triggered from the very moment he put his feet on the Earth. In addition to influencing the nature, man has also been influenced by it. "Nature, as a proper pattern has always responded many of man's questions and has taught its rules to him. The interaction of architecture and nature was started when man chose cave for living or built a shelter from the foliage of trees and ... for protection" (Protoghezi, 2006, 33-35). Nature affects in many of the strategies leading to the architectural creation. Nature is always ubiquitous and unclassifiable, and as a very powerful method for inspiration; its presence in mimicking and variability of form and material of architecture is obvious (Khakzand and Ahmadi, 2007, 40). So one of the architectural approaches based on the nature, is inspiration from it. Quality of architect's view when he/she is looking at the nature is different from others. Also inspiration from the nature is different among different architects. Here we try to enumerate methods that contemporary Iranian architects have used to inspire from the nature.
Methods of Utilizing Nature in Architecture
Joan Torras says: "the next generations of architects are going to creating buildings by inspiring from the nature, since it is more rational, durable and efficient" (Senosiain, 2003, 54). So the intention of methods of utilizing nature is efficient strategy existing in the nature, and can be useful in human's architectural design. In this study, 10 methods of utilizing nature are achieved by archival methods and surveying the architectural works to evaluate the naturalism of the case studies. Architects can utilize one or more of these methods to create architectural works by knowing the nature. These methods have been shown in summary in Table 1.
Formal Use Method
John Ruskin expresses his idea about the using form of nature in architecture as: "Do not imitate anything unless the natural forms" (Ruskin, 1906). In nature, what is not strong enough is sentenced to ruin. Hence, only the most efficient and the most flexible natural forms have survived during millions of years (Taghizadeh, 2007, 85). As a result, the nature could be a source of formal inspiration for architect designer to identify the samples of natural organisms regarding the bed and objectives of project and, by considering their natural form, try to understand their proportions, shape, volume and curves. Finally, the potentials of natural form are discovered and used in the architectural work. In this process, the architecture form gets inspiration from the designed natural form. Designers, from Future Systems Company to Santiago Calatrava, have used a series of natural forms and tested their effect in creating beauty relative to the ugly designs (Edward, 2001). Calatrava has been in search of a new alphabet of form that has formed based on principal technique and know-how; however, his efforts have not always been limited to technique (Jodidio, 2007, 12). From this type, many samples could be referred to in the contemporary architecture of the world. For example, to design the building of Lotus Temple (New Delhi, India) the inspiration has been got from the lotus flower.
Functional use method: "From my designer’s perspective, I ask: Why can’t I design a building like a tree? A building that makes oxygen, fixes nitrogen, sequesters carbon, distils water, builds soil, accrues solar energy as fuel, makes complex sugars and food, creates microclimates, changes colors with the seasons and self-replicates. This is using the nature as a model and a mentor, not as an inconvenience. It is a delightful prospect" (Mcdonough and Braungart, 1998).
By studying the form and the existing characteristics in the nature, we notice that there are precise reasons for the existence of their forms, which their forms perform the functions (Senosiain, 2003, 16). Hence, the function in natural organisms is a process that causes production of products. Every natural organism has a specific function, which has found existence for an objective or set of objectives inside it. For example, in the life system of a tree, production of oxygen and carbon dioxide is one of the functions of this organism, and or in parts of a natural organism like the feathers of birds, which are used to protect them against warm and cold. Accordingly, nature has many lessons for human. In this regard, Erich Hofer says: "By learning the internal functions of nature, human has been changed into manufacturer of machines" (ibid.). It is obvious that the functions of all organisms have not been discovered yet. In architecture too, the issue of function is known as an important factor: For instance, in designing area, the aim of architect is to form the elements in a way that they accomplish their tasks completely (ibid., 11). Though many dimensions of this issue remain vague, by far we have witnessed numerous cases of the issue of function in architecture; either where the function is an anatomical factor or it is considered as an external factor.
Structural use Method
Whatever exists in the nature has a structure. The nature provides a structure for the elements that are created and grow in it. All phenomena in the world have been created to achieve their specific objectives and to continue survival, necessary conditions should be realized for these objectives (Margolius, 2002, 8). The structure of a natural organism is created in various forms based on its function, and interacts with other themes (such as form and space) that constitute the organism. In some cases, this internal structure is external and, in other cases, structure and other constituting elements of the organism are inseparable, which could be observed for as long as the natural organism exists and has not been analyzed. Like a tree in which there is no separate structure and skin, but in animal organization, there is severability and two different kinds have been made; though none of them exists without the other. "In this process, the architectural and structural designers attempt to accumulate the architectural and structural considerations by various methods and ideas, which the nature is a manifest and special source for presenting efficient ideas in this regard (Nikandish, 2010). Therefore, when the architect observes and researches the structure elements of a natural organism in different moods, and analyzes the transfer of forces in it, he/she uses the structure of natural organisms and conforms it with the architecture work based on the type and objective, like design of Westfield commercial project in London.
Spatial use Method
Space is the essence of architecture and a matter of quality, which is formless in nature but understandable. Lao Tse says: "To make a house, we install the door and windows, but using the door and windows depends to nothing but space; therefore, as we use what exists, we should understand using what does not exist" (Ching, 2007, 106). Sometimes, to assure a specific quality of space, the architect searches into nature through specific organism so as to be able to extract spatial quality. As the nature is space making, spatial use could be considered as a method. Natural organisms make a space and a special spatial sense inside themselves or inside the environment, which are understandable for some human beings, e.g. the space that exists under a tree, and guessable for some others, e.g. the space inside the shelf of a mollusk. Hence, if we could create the same spatial quality that a natural organism has created in architecture, then the nature has been spatially used.
Conceptual use Method
Natural symbolism is one of the other ways of dealing with the nature in the buildings, traces of which could be seen in the works of a few contemporary architects (Hosseini et.al., 2008). "The spiritual message of nature is not only in the general aesthetics of forms, moves and generalities, but also in the symbols that are direct reflection of various divine specifications" (Nasr, 2007). Hence, this concept is sometimes a reflection of a cultural issue and sometimes a reflection of inherent characteristics of the organism, which is manifested by the architect in the architectural work.
Ornamental use Method
Regarding that, in human aesthetic, tendencies exist inherently and by acquisition, ornament could satisfy a part of this aesthetic tendency of human. John Berger says: "The aesthetic feeling governing the human being comes from the nature, and this feeling is prior to the aesthetic feeling due to human made products" (Baker, 1996, 26). Whereas nature is a beautiful architect who makes his utmost effort to use the attractions of nature and reflect them in its work to create an architectural work for human needs. This issue has always been true throughout the history that one of the levels of using natural aesthetics is ornamental use in nature; as in the architecture of Iran, where natural impressions have been used on bricks, tiles and other products, or in the architecture of the west (e.g. Corinthian column heads), all of these prove this claim that using in the level of ornaments in architectural works by architects and artists will always exist. In the ornamental use method, natural forms and shapes are used only to decorate the architectural elements, which occur mostly in two dimensions and in the surface.
Climatic use Method
Some architects have considered the compatibility of buildings with the natural environment as the origin of their inspiration from the nature. In natural history, a public rule says: "Only those species are able to survive and live which adapt and match to their environment." This is a known reality that the natural united forces quest materials and forms that have integrated with them for harmony and perfection. "So, for using natural energies, coordinating the environment with its dominated climatic conditions is considered as the first step. In other words, the necessary condition for benefiting from the natural conditions is to match the buildings with climatic conditions" (Aiwazian, 1998).
Using Context
Zamani, regarding the interaction of architecture and nature, says: "Architecture is replaced with a point in the context of the nature and joins it. Architect faces a lot of natural data that affect on his spatial discipline. Such architecture that grows from its surrounding nature, somehow, is developing the nature, and human's existence is converted into an inseparable part of the nature" (Zamani, 1999).
Using Scenery
Hossein Sheikh Zeinoddin in his works limits the nature to the topography position as well surrounding view and scenery. Outside nature gives him beautiful scenery and he makes his building on slope in accompaniment of the nature step by step (Hosseini et.al., 2008, 73).
Using material: Expanding nature in architecture can be experienced by using natural elements as a part of the architecture structure. From distant days, various natural materials have been used in architecture commonly. So some architects are trying to do naturalism by using natural materials such as water, wood, stone, etc. For example, "the movement of water in Jamshidieh Park is the most important element that has been designed by inspiration from the principles of Persian gardening" (Adibi et.al., 2005).
Table1: Methods of utilizing nature and their summary description
|
No. |
Method |
Summary Description |
|
1 |
Formal |
Using the formal potentials of natural organisms by understanding proportions, shape, volume and curves |
|
2 |
Functional |
Making a building that has a function of a natural organism. Any natural organism has a specific function; for example the feathers of birds which are used to protect against warm and cold |
|
3 |
Structural |
Structural using of natural organism through observing and researching the structural elements and analyzing transfer of forces in it |
|
4 |
Spatial |
Simulation of a specific quality of a natural space in architecture |
|
5 |
Conceptual |
Using the symbols of nature that reflect directly the divine or cultural characteristics of a society |
|
6 |
Ornamental |
Using forms and natural shapes only to decorate the architectural elements |
|
7 |
Climatic |
Making a building in compatibility with climatic conditions and green architecture |
|
8 |
Contextual |
Making a building in compatibility with the surrounding natural environment and site |
|
9 |
Scenery |
Making a situation for watching a natural scenery from the building in architecture |
|
10 |
Material |
Using materials the same way that they are in the nature |
Case Studies
Methods of utilizing nature as evaluation criteria have already been extracted. Here, by using archival and surveying methods, characteristics of each case study will be analyzed and marked in Table 2. National and public buildings not only are construction patterns for architectural society, but also represent the architecture of the country, so they should have enough architectural quality. Accordingly, case studies were selected from among the contemporary and nationally famous works of Iranian architecture with public landuse and urban scale that have been built by the government.
Avicenna's Tomb (Houshang Seyhoun, Hamedan, 1952)
The building includes two parts: tomb and tower. Tomb section is an all-closed building and covered in granite. The main entrance, like a veranda with semi-coned thick columns, is located in the east of the tomb. Tomb has an all-stoned stair that goes up through the walls of the same material. Gradual accumulation of tower columns and cone-shaped cap on it are pointing toward the sky directly. Asymmetry of whole building gives an organic appearance to it. White space of tower columns is coordinated with the climatic conditions of Hamedan and its severe winds. The square is the basic shape of this building and is seen anywhere in the plan and views. Eastern view of the building is inscribed in a square and reminds a standing man with open hands.
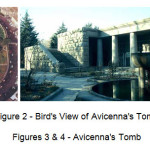 |
|
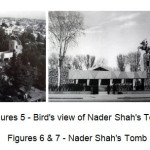 |
|
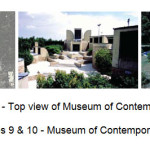 |
|
Nader Shah's Tomb (Houshang Seyhoun, Mashhad, 1956)
This building has been designed based on two original geometrical shapes; square and triangle. The hall of the square-shaped tomb has been made of two closed stony red sides and two open columned sides. Red color of two walls means war, and stony juts with different dimensions show Nader's various battles. The columns around the hall have been carved from granite in an integrated manner. Four big triangle, overlooking columns inside the hall with a special geometric design from thin marble stones, spread a gentle yellow light into the hall. The base tower and total statues embody dynamic state of attack. In the view of the entrance, a pool has been built from integrated granite. Catchments, pools and streams have been designed entirely based on Persian gardening.
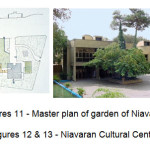 |
|
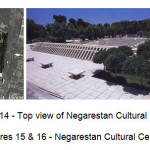 |
|
Museum of Contemporary Art (DAZ Architects, Tehran, 1967-1977)
The building is composed of several low structures that have a 45° turn from the axis of the main avenue. All of these structures are capped with identical skylights, which look toward the Northeast, except from the four on top of the main entrance. The base of the building is made of orange sawn stone blocks, and the top is made of beige concrete that also shapes the skylight protrusions as the volume’s points of termination. The curve of the skylights is copper-clad, and their openings have dark-colored glass. The stone base moves back and forth, creating rectangular solids that are headed with half-cylinders and capped with two rows of skylights. Two glass doors provide access to the inner courtyard from the galleries no. 1 and 5. In harmony with the sinking rhythm of the mass of the building, the courtyard also has different sinking levels that are connected by stairways. A rectangular pool sits in the middle, within the stairway on the main axis of the courtyard.
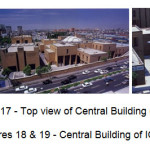 |
|
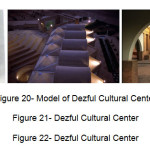 |
|
Museum of Contemporary Art (DAZ architects, Tehran, 1967-1977)
The building is composed of several low structures that have a 45° turn from the axis of the main avenue. All of these structures are capped with identical skylights, which look toward the Northeast, except from the four on top of the main entrance. The base of the building is made of orange sawn stone blocks, and the top is made of beige concrete that also shapes the skylight protrusions as the volume’s points of termination. The curve of the skylights is copper-clad, and their openings have dark-colored glass. The stone base moves back and forth, creating rectangular solids that are headed with half-cylinders and capped with two rows of skylights. Two glass doors provide access to the inner courtyard from the galleries no. 1 and 5. In harmony with the sinking rhythm of the mass of the building, the courtyard also has different sinking levels that are connected by stairways. A rectangular pool sits in the middle, within the stairway on the main axis of the courtyard.
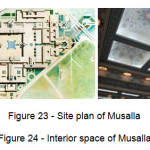 |
|
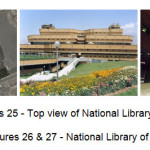 |
|
Negarestan Cultural Center (Behruz Ahmadi, Tehran, 1974-1998)
The main building of the complex is located entirely underground, and there is no external volume except the entrance courtyards and stairs, and a huge centered skylight. The entrance forecourt of the cultural center is a small and proportional courtyard that has an octagonal plan. The complex has an open amphitheater with a paved area surrounded by old trees. Some materials that have been utilized, such as brick and wood, remember Iranian architecture and some others, such as stone and concrete, remember modern architecture.
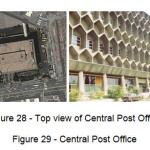 |
|
Central Building of Iranian Cultural Heritage and Tourism Organization (H. Amanat, M. Hojjat, B.A. Shirazi, Tehran, 1976-1987)
The buildings of this complex with brick façade are located among numerous courtyards. Changing the location of volumes rather than each other causes the building seem fragmented and as part of the urban fabric. The rows of the skylights on the roof will intense this feature. The symmetry is a principle that designer has used it at some points of the façade. The use of repetition and rhythm in the repetition of elements are other principles that the designer has used in the façade of the complex. The bilateral porch of the entrance is a space with an octagonal plan, a fountain in the middle, and a high ceiling that has a skylight.
Dezful Cultural Center (Farhad Ahmadi, Dezful, 1987)
The continuous motion of water can be observed in the axis and center of the spaces in two horizontal (moving water from one courtyard to other ones) and vertical (moving water from a glass cone to a pool below) levels. How to dealing with the context, going underground or being above it and using such natural elements as light and sky are considerable. The octagonal courtyard of the complex is surrounded by pavilions that face it in two levels. Load bearing vaults for covering spans and tent membrane structures for creating veranda have been used. Semicircle forms and organic route of water on floors are considerable too. Brick is the main material used in the complex. Stone in various sizes and shapes has been used in the floor too.
Musalla of Tehran (Parviz Moayedahd, Tehran, 1988-Present)
In the design of Musalla, it has been tried to combine Iranian four-porched mosques' design and Persian gardening. Hence, numerous courtyards are seen in the design. Also axes of water and plant are appeared in the courtyards of Musalla. Porches have become a place to observe the nature. In the building design, natural forms, arches and domes have been used repeatedly. Materials used to cover the building are brick and concrete outside, and plaster inside. Using natural patterns and arabesque designs in the ornaments and covering the interior spaces of Musalla draw design to the naturalism.
National Library of Iran (Piraaz consulting, Tehran, 1993-2003)
The new building of National Library of Iran is located at Abbass-abad lands in the North of Tehran. The structure is an organic whole, which has created an intimate and inviting atmosphere. A single, solid, compact and, at the same time, horizontally-stretched structure, furnishes great flexibility and allows for smooth workflow. The building is technically outstanding. Using up-to-minute technologies of librarianship and considering local and global standards, an Iranian contemporary architecture has been created, which coordinates the complex work and high standards of construction and detailing.
Central Post Office (Tehran)
This building is the central post office of Tehran located in South Kargar Avenue. Utilizing the pattern of bee hive is evident in the façade of the building. This pattern has been repeated in all four façades of the building. The main material of the building is brut concrete. The façade has a structural function too. In other words, the geometry of bee hive has been used to transfer the weight force of the façade.
Results and Data Analysis
Based on the reviews done and the data obtained (Table 12), and considering the research purposes, the following points can be mentioned. It is worth mentioning that the frequencies in table 12 are approximately, and only emphasize on the value of the use of methods of utilizing nature in Iranian contemporary architecture.
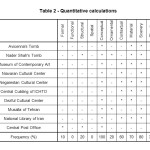 |
Table2: Quantitative calculations Click here to View table |
100% of the studied samples have used the symbols of nature that reflect directly the divine or cultural characteristics of a society. This shows the importance of using conceptual method in order to utilize nature in Iranian contemporary architecture. Scenery method is in the second place (80% frequency). It means that constructing a building in natural scenery or watching natural scenery from the building has been on the core attention of Iranian architects. 70% of the studied samples have used materials the same way as in the nature, such as types of stones, bricks and woods; this shows the importance and plurality of using them in Iranian contemporary architecture. Green architecture trends are trying to utilize this method in order to naturalize their architecture.
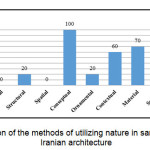 |
|
30% frequency of using climatic methods in Iranian contemporary architecture can be an alarm for Persian designers; this is because, although the issue of building compatibility with the climatic conditions and green architecture has been warned constantly by scientific community in recent decades, yet it has not been taken as the main idea of design. 20 and 10% frequencies of using structural and formal methods, respectively show that these methods of utilizing nature have been neglected in Iran, though they are so important abroad. Zero percent frequency of using functional and spatial methods shows that there is no influence of this method on Iranian contemporary architecture.
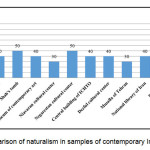 |
|
Nader Shah's Tomb, designed by Houshang Seyhoun, and Negarestan Cultural Center, designed by Behrouz Ahmadi, are two sample works that have done more effort for considering the nature in their design, as explained in the theoretical principles of the research.
Discussion
As mentioned in introduction section, generally, this research aimed to explore the methods of utilizing nature and use them to evaluate how Iranian contemporary architecture deals with the nature, both qualitatively and quantitatively. In order to pass from theory to practice, this question was proposed that how our architecture should interact with the nature? And in which way we should act? So, the methods of utilizing nature as evaluation criteria were extracted by archival methods include: formal, functional, structural, spatial, conceptual, ornamental, contextual, material, scenery, climatic. Next, by using surveying methods, characteristics of the case studies were gathered and analyzed in previous section in order to evaluating the research questions. In response of the first question, which methods of utilizing nature have affected on the works of Iranian contemporary architecture, results show that all of the methods except functional and spatial methods have affected on them (Fig. 30). In response of the question of how and how much are these methods effects, results show that naturalism in samples of Iranian contemporary architecture has happened mostly in these methods: conceptual (100%), scenery (80%), material (70%) and contextual (60%) (Fig. 30). As before noted, the frequencies are approximately, and only emphasize on the value of the use of methods of utilizing nature in Iranian contemporary architecture.
It is worth mentioning that there were some confounding variables that could effect on the results. Most of them are scale, landuse and construction time. So, for controlling these variables, case studies were selected from among the contemporary and nationally famous works of Iranian architecture in different decades with public landuse and urban scale that have been built by the government.
As mentioned at the beginning of the research, nowadays, architects around the world have paid due attention to using formal, functional and spatial methods. However, our quantitative results showed that these methods have no place in Iranian architectural works, except in few prominent works of Iranian contemporary architecture. The possible reason behind this seems to be the lack of required technology in the country.
Conclusion
Frequency of 30% and higher for all the studied samples in this research indicates this point that naturalism has always been on the core attention in contemporary Iranian architects' design process (Fig. 31). On the other hand, there is no frequency higher than 50% among the samples, and this indicates lack of Iranian architects' effort to create works that nature attends comprehensively in them.
Based on the results of data analysis, it can be said that conceptual, scenery and material methods have had effective role in the naturalistic design of public buildings of Iranian contemporary architecture. Nowadays, architects around the world have paid due attention to using formal, functional and spatial methods but, our quantitative results showed that these methods have no place in Iranian contemporary architectural works. The possible reason behind this seems to be the lack of required technology in the country. The results of this study showed that utilizing structural and climatic methods is very weak in the public buildings of Iranian contemporary architecture, while these methods can have some useful consequences such as energy efficiency, sustainability, etc. On the other hand, public buildings are architectural patterns of every country, and utilizing the above methods in making such buildings can help to improve the quality of architecture in the country.
According to what was said, it can be mentioned that the nature has various and valuable lessons for architecture. So, it is necessary to study the developed methods including formal, functional, structural, etc. deeply, in order to use the nature in architecture more usefully and more intuitively; and explore their technical and practical principals in the nature. To achieve this goal, training the nature and its mechanisms in academic courses can improve the tendency of utilizing the nature in architecture and architect's designs.
References
- Adibi, A. A., Monam, A. R. and Ghazizadeh, S. N. Position of water and waterscape in city parks. Honar-Ha-Ye-Ziba, (22) 73-82 (2005).
- Aiwazian, S. Using the traditional architectural methods in energy saving schemes. Honar-Ha-Ye-Ziba, (3) 84-89 (1998).
- Retrieved September 2013 from: http://archnet.org/library/images/one-image-large.jsp?location_id=3678&image_id=20751 (2013a)
- Retrieved September 2013 from: http://archnet.org/library/images/one-image-large.jsp?location_id=1882&image_id=24697 (2013b)
- Retrieved September 2013 from: http://archnet.org/library/images/one-image-large.jsp?location_id=2859&image_id=24892 (2013c)
- Baker, G. H. Design Strategies in Architecture: an approach to the analysis of form (E&FN Spon, 1996)
- Bani Masoud, A. Contemporary architecture of Iran (Honar-e Memari-e Gharn, 2009)
- Ching, F. D. K. Architecture: Form, Space and Order (John Wiley and Sons, 2007)
- Edward, B. Rough Guide to Sustainability. (RIBA, 2001)
- Groat, L. and Wang, D. Architectural Research Methods (John Wiley and Sons, 2002)
- Retrieved April 2013 from: http://www.hamshahrionline.irnews-157843.aspx (2013)
- Hosseini, S. B., Yazdanfar, S. A. and Abulghasem Hosseini, S. S. Symbolism in Islamic thinkers and its reflection in the works of contemporary Iranian architects. Abadi Quarterly, (58) 68-75 (2008)
- Jodidio, Ph. Santiago Calatrava: 1951, architect, engineer, artist (Taschen, 2007)
- Kamran Diba – Architect. Retrieved July 2012 from: http://www.kamrandiba.com/niavaran-cultural-center.html (2012)
- Khakzand, M. and Ahmadi, A. A brief look at the interaction of the nature and architecture. Bagh-I-Nazar, (8) 35-47 (2007)
- Mahdavinejad, M. Islamic arts, challenges with new horizons and contemporary beliefs. Honar-Ha-Ye-Ziba, (12) 23-32 (2003)
- Margolius, I. Architect+Engineer=Structure (John Wiley & Sons, 2002)
- Mcdonough, W. and Braungart, M. The NEXT Industrial Revolution. The Altantic Magazine, 1 October (1998)
- Naghd-e Asari az Memari Moaser-e Iran (Vezarat Maskan va Shahrsazi, 2008)
- Musalla of Tehran. Retrieved April 2011 from: http://www.musalla.ir/tabid/158/ArticleId/47/-47.aspx (2011)
- Nasr, S. H. Religion and the order of nature: The 1994 Cadbury lectures at the University of Birmingham (Oxford University Press, 1996)
- Nasr, S. H. Man and nature: The spiritual crisis in modern man (Kazi, 2007)
- Navai, K. An Architectural Analysis: The Museum of Contemporary Art, Tehran, Iran. Archnet, IJAR, (4) 197 (2010)
- Nikandish, M. Impact of natural structures on the shape of the contemporary building's structure. Teknoloji-e Memari, (42) 24-33 (2010)
- Pears, P. Structure in Nature is a Strategy for Design (MIT Press, 1990)
- Piraaz, Consulting, Planners, Architects & Engineers. Retrieved April 2013 from: http://www.pirraz.com/projects/n1.html (2013)
- Protoghezi, P. Nature impact on space. Memari va Farhang, (27) 33-35 (2006)
- Ruskin, J. The Seventh Lamps of Architecture (George Allen, 1906)
- Senosiain, J. Bio-Architecture (Architectural Press, 2003)
- Taghizadeh, K. Natural structures: Lessons for architects. Honar-Ha-Ye-Ziba, (8) 75 (2007)
- Zamani, P. Introduction to the presence of nature in architecture. Second Congress of the History of Iranian Architecture and Urbanism, 14-18 April, Tehran (1999)







